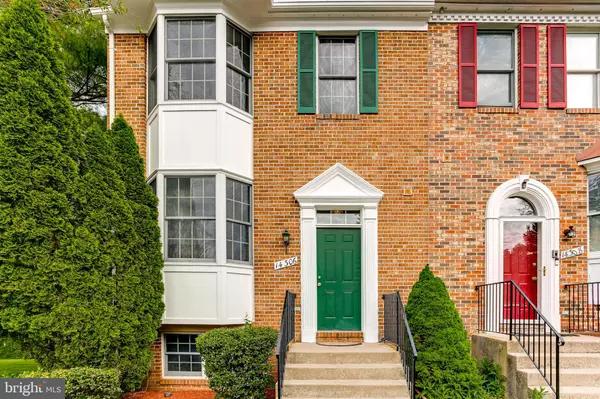For more information regarding the value of a property, please contact us for a free consultation.
14306 BRADSHAW DR Silver Spring, MD 20905
Want to know what your home might be worth? Contact us for a FREE valuation!

Our team is ready to help you sell your home for the highest possible price ASAP
Key Details
Sold Price $450,000
Property Type Townhouse
Sub Type End of Row/Townhouse
Listing Status Sold
Purchase Type For Sale
Square Footage 2,170 sqft
Price per Sqft $207
Subdivision Fairland Farms
MLS Listing ID MDMC755972
Sold Date 05/28/21
Style Traditional
Bedrooms 4
Full Baths 3
Half Baths 1
HOA Fees $150/qua
HOA Y/N Y
Abv Grd Liv Area 1,470
Originating Board BRIGHT
Year Built 1990
Annual Tax Amount $2,743
Tax Year 2020
Lot Size 2,050 Sqft
Acres 0.05
Property Description
Fantastic end of group townhome in beautiful Fairland Farms! Brick on two sides and situated among single family homes, this home provides a unique opportunity to own an end unit that backs to woods/greenery. Privacy and location can't be beat! 4 Bedrooms, 3 Full Baths and 1 Half Bath. Completely updated from top to bottom! New paint throughout the entire house, all new flooring - carpet in the bedrooms and lower level and gorgeous vinyl on the main level. First level boasts family/great room with bay window, powder room, kitchen and dining areas with bay window - all new kitchen with granite countertops and island, LG French-door refrigerator, electric cooktop, double-oven, built-in microwave, with slider out to your deck to enjoy your morning coffee and evening serenity. Upstairs consists of the owner's suite complete with cathedral ceiling, updated owner's bath in 2016, 2 additional bedrooms, one full bath and brand new hall skylight. Lower level features 1 bedroom, 1 full bath with shower, two utility/storage rooms, laundry area, and large family room to enjoy TV and wood-burning fireplace with slider out to the fenced yard. This home has a brand new roof (April 2021) and brand new HVAC (April 2021), has been freshly painted in the exterior front and power-washed in the back. Don't let this one pass you by! Move-in ready! Close to major arteries - 29, ICC, 95, 295, Washington Beltway and local bus routes, grocery/retail shopping, eateries and walking distance to schools.
Location
State MD
County Montgomery
Zoning R200
Rooms
Other Rooms Dining Room, Primary Bedroom, Bedroom 2, Kitchen, Family Room, Bedroom 1, Great Room, Laundry, Utility Room, Bathroom 1, Bathroom 2, Primary Bathroom, Half Bath, Additional Bedroom
Basement Connecting Stairway, Fully Finished, Outside Entrance, Walkout Level, Heated, Improved, Daylight, Full
Interior
Interior Features Attic, Breakfast Area, Carpet, Chair Railings, Combination Kitchen/Dining, Crown Moldings, Floor Plan - Traditional, Kitchen - Table Space, Primary Bath(s), Recessed Lighting, Skylight(s), Bathroom - Tub Shower, Upgraded Countertops, Wood Floors
Hot Water Natural Gas
Heating Programmable Thermostat, Heat Pump(s)
Cooling Central A/C
Fireplaces Number 1
Fireplaces Type Wood
Equipment Built-In Microwave, Cooktop, Dishwasher, Disposal, Dryer - Electric, Exhaust Fan, Oven - Double, Oven - Self Cleaning, Refrigerator, Stainless Steel Appliances, Washer, Water Heater
Fireplace Y
Window Features Bay/Bow,Double Pane
Appliance Built-In Microwave, Cooktop, Dishwasher, Disposal, Dryer - Electric, Exhaust Fan, Oven - Double, Oven - Self Cleaning, Refrigerator, Stainless Steel Appliances, Washer, Water Heater
Heat Source Electric
Laundry Basement
Exterior
Garage Spaces 2.0
Parking On Site 2
Utilities Available Cable TV Available
Water Access N
Roof Type Asphalt
Accessibility None
Total Parking Spaces 2
Garage N
Building
Story 3
Sewer Public Sewer
Water Public
Architectural Style Traditional
Level or Stories 3
Additional Building Above Grade, Below Grade
New Construction N
Schools
School District Montgomery County Public Schools
Others
Pets Allowed Y
HOA Fee Include Common Area Maintenance,Lawn Maintenance,Trash,Snow Removal
Senior Community No
Tax ID 160502846778
Ownership Fee Simple
SqFt Source Assessor
Security Features Carbon Monoxide Detector(s),Smoke Detector,Sprinkler System - Indoor
Horse Property N
Special Listing Condition Standard
Pets Allowed No Pet Restrictions
Read Less

Bought with Yework M Birre • Heymann Realty, LLC



